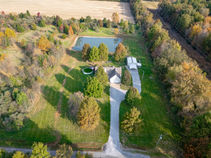top of page
10224 Illinois Steel Road
The perfect blend of country charm and in-town convenience—this 4-bedroom, 3-bath home sits on 6.85 acres in the Johnston City School District. The main level features a spacious kitchen with breakfast nook, formal dining room, living room with fireplace, split floor plan, Jack and Jill bathroom, and a private primary suite. The partially finished basement offers a second living area with a full kitchen, family room, and ample storage. Outside, you’ll find a stocked pond, 24x30 pole barn, and an above-ground pool—ideal for relaxing, entertaining, or enjoying the outdoors.
Video
Floor Plan Tour
Floor Plan Tour
Virtual Tour
Virtual Tour
Map
Contact
Are You Thinking About Buying or Selling a Home or Property?
Contact
Contact 2


Equal Housing Opportunity
All information deemed reliable but not guaranteed.
Copyright 2025 Perpetual Media Services
Use of this website is subject to our terms of use.
bottom of page














































